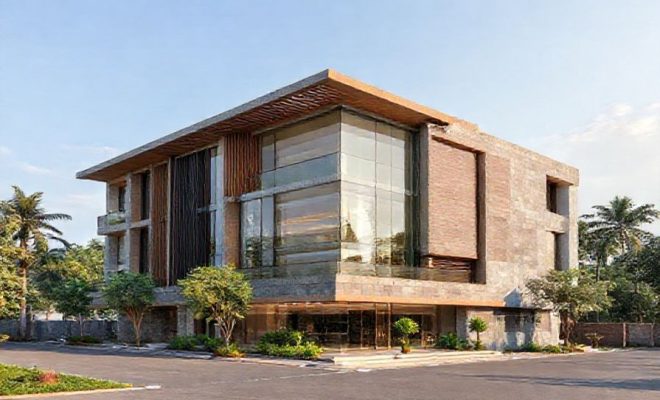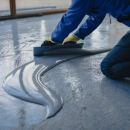What to Prioritise First in Your HDB Home Renovation in Singapore

Starting an HDB home renovation in Singapore involves more than just choosing colours and furniture. It all begins with understanding regulations, managing contractors, and making decisions that have a direct impact on safety, functionality, and long-term value.
Homeowners often waste time and money on rework or overlook critical infrastructure upgrades without a clear order of priorities. Due to this, establishing the proper sequence from the outset ensures that the renovation progresses efficiently and stays within budget.
Start with Structural and Compliance Requirements
The primary priority in any HDB renovation should be structural safety and HDB adherence. Homeowners must check with the Housing & Development Board regarding which works require prior approval before deciding on renovation ideas for HDB interiors. This list may include hacking of walls, repositioning toilets, and changing floor finishes. Non-compliant work can lead to penalties or mandatory reinstatement. Structural concerns, such as water leakage or cracks, should also be handled upfront to avoid further complications once finishes are installed. It’s advisable to obtain an HDB renovation permit early in the planning phase to avoid project delays. Ensuring proper documentation and checking with HDB-approved contractors are non-negotiables in the initial phase.
Prioritise Plumbing and Electrical Upgrades
Many older HDB flats come with dated plumbing and electrical systems. It’s practical to replace piping, wiring, and circuit boards before installing false ceilings or new flooring. Plumbing should be upgraded to accommodate modern fixtures, prevent leaks, and ensure efficient water flow. Electrical upgrades are also necessary to support newer appliances and lighting systems, especially if smart home integration is planned. Faulty wiring is a fire hazard, so hiring a licensed electrician is a must. These systems are usually concealed behind walls or under floors, which means doing them later would require dismantling and redoing finishes, wasting both time and money.
Space Planning and Layout Configuration
Once infrastructure is addressed, the next focus should be space planning. This step includes determining the layout of key areas, including the kitchen, bedrooms, and living room. Open-concept layouts, built-in storage solutions, and flexible room configurations should be finalised at this stage. Renovation ideas for HDB flats often include knocking down walls or merging rooms to optimise space. These changes should be decided early since they impact plumbing, lighting, and carpentry plans. Spatial planning should also factor in daily routines, storage needs, and the number of occupants. Remember, without thoughtful layout design, even high-end finishes won’t make a home functional.
Flooring and Wet Works
Flooring and wet works should be the next priority once the spatial configuration is final. Tiling, waterproofing, and surface levelling must be done before carpentry and painting begin. Bathrooms and kitchens, in particular, require high-quality waterproofing to prevent future issues. It’s critical to use suitable materials to combat humidity and temperature conditions. Ceramic tiles, vinyl flooring, and quartz surfaces are common choices for their durability and moisture resistance. This stage should be completed before proceeding to fixtures and fittings since floor finishes can define the look and feel of the entire home.
Carpentry and Built-In Furniture
Built-in furniture and carpentry can be installed after the wet works are completed and the flooring has dried. Wardrobes, kitchen cabinets, and TV consoles are common carpentry elements in HDB flats. It is necessary to ensure that these are customised to fit the available space efficiently. This period is also the stage where aesthetic choices, such as laminates, countertop materials, and hardware finishes, come into play. While visual appeal is essential, prioritise quality materials that can withstand heavy use and are easy to maintain. Poor carpentry work often leads to early deterioration and additional repair costs.
Lighting, Painting, and Finishing Touches
The final stage involves lighting, painting, and minor installations such as curtain rods and ceiling fans. These should only be done after the heavy works are completed to avoid damage to the new finishes. Lighting should enhance both functionality and ambience. Consider layered lighting strategies to create a balanced environment. Paint should be applied last to ensure surfaces remain clean and uniform. Use mould-resistant and washable paint, particularly in kitchens and bathrooms. Touch-ups and final cleaning can be scheduled once the painting is done and before moving in.
Conclusion
Proper sequencing throughout an HDB home renovation in Singapore helps manage timeframes, costs, and expectations. Start with compliance and infrastructure, then move through space planning, flooring, carpentry, and finishes in that order. Homeowners can avoid unnecessary rework and ensure the renovation adds lasting value to their property by prioritising correctly.
Contact ID2U to start your HDB home renovation the proper way.













